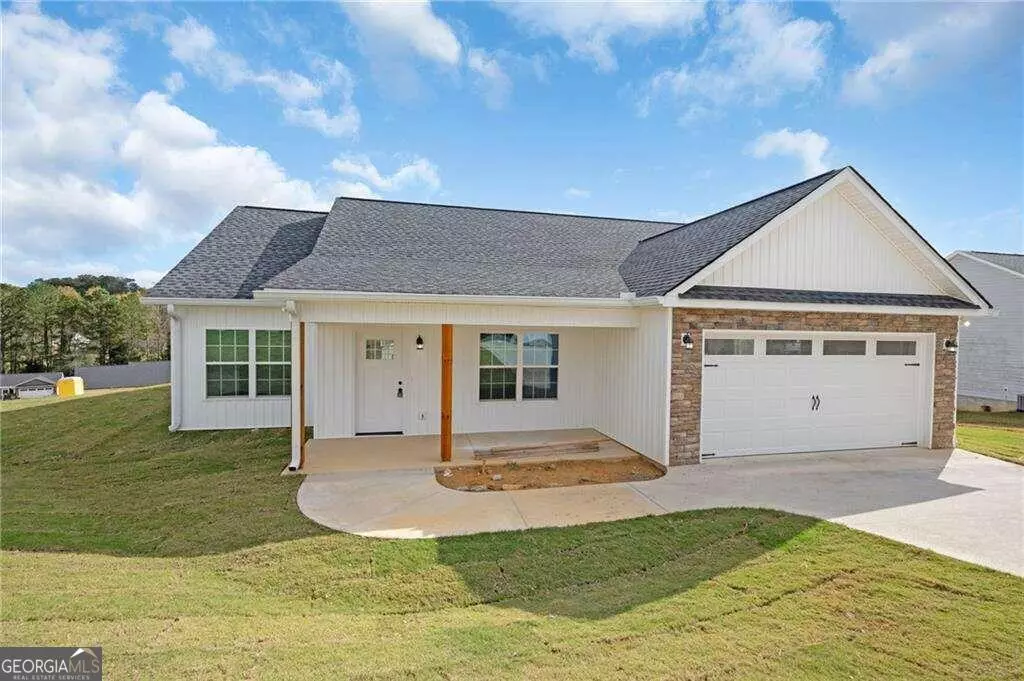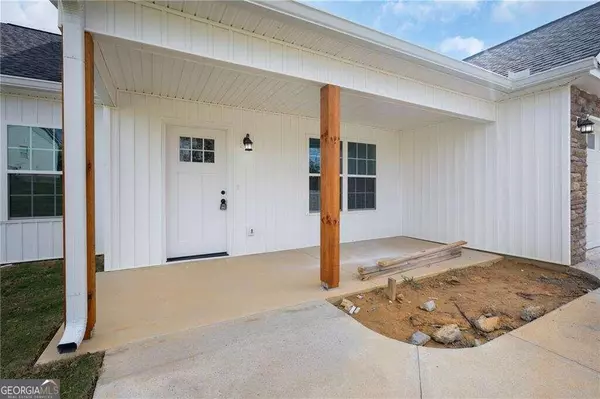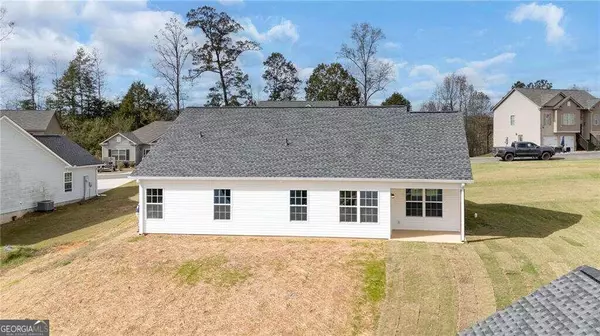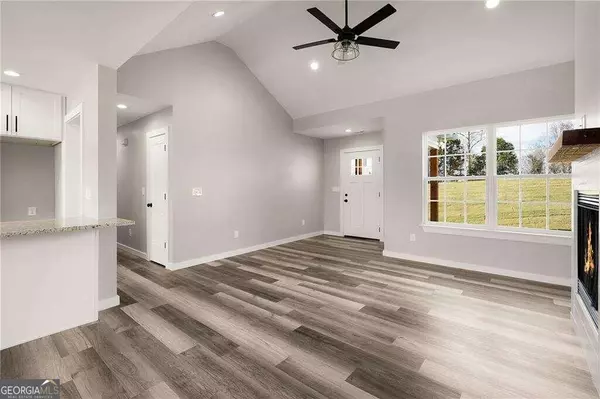$274,900
$274,900
For more information regarding the value of a property, please contact us for a free consultation.
3 Beds
2 Baths
1,406 SqFt
SOLD DATE : 02/12/2025
Key Details
Sold Price $274,900
Property Type Single Family Home
Sub Type Single Family Residence
Listing Status Sold
Purchase Type For Sale
Square Footage 1,406 sqft
Price per Sqft $195
Subdivision Westlake Village
MLS Listing ID 10415725
Sold Date 02/12/25
Style Ranch
Bedrooms 3
Full Baths 2
HOA Y/N No
Originating Board Georgia MLS 2
Year Built 2024
Annual Tax Amount $157
Tax Year 2023
Lot Size 10,454 Sqft
Acres 0.24
Lot Dimensions 10454.4
Property Sub-Type Single Family Residence
Property Description
New Construction. Located minutes from downtown Calhoun is a charming craftsman style ranch home on a well manicured corner lot. A welcoming and vibrant new home with an open concept living area, dining area and kitchen is ready for immediate occupancy. The interior features a soaring cathedral ceiling, cozy fireplace, luxury plank flooring and black hardware and fixtures. Three spacious bedrooms and two bathrooms are located opposite the living space. The primary suite provides a walk-in closet, separate shower, garden tub and double sinks. The exterior front porch and rear covered porch is a perfect place to unwind. Must See! Up to $10,000 in BUYER CLOSING COSTS provided through Fairway Independent Mortgage Corporation, Terry Summey, Mortgage Originator.
Location
State GA
County Gordon
Rooms
Basement None
Interior
Interior Features Double Vanity, Walk-In Closet(s)
Heating Central, Electric
Cooling Ceiling Fan(s), Central Air, Electric
Flooring Vinyl
Fireplaces Number 1
Fireplaces Type Living Room
Fireplace Yes
Appliance Dishwasher, Electric Water Heater, Microwave
Laundry In Hall
Exterior
Parking Features Garage
Community Features None
Utilities Available Cable Available, Electricity Available, Sewer Available, Underground Utilities, Water Available
View Y/N No
Roof Type Other
Garage Yes
Private Pool No
Building
Lot Description Corner Lot
Faces From I-75, take Exit 312. Head West on Highway 53. Turn Right onto McDaniel Station Road. Turn Left onto Highway 53 Spur. Turn Right onto Harris Beamer Road. Turn Left onto Village Way. Turn Left onto Lakecrest Circle.
Foundation Slab
Sewer Public Sewer
Water Public
Structure Type Stone,Vinyl Siding
New Construction Yes
Schools
Elementary Schools Swain
Middle Schools Ashworth
High Schools Gordon Central
Others
HOA Fee Include None
Tax ID 033313
Security Features Carbon Monoxide Detector(s),Smoke Detector(s)
Special Listing Condition New Construction
Read Less Info
Want to know what your home might be worth? Contact us for a FREE valuation!

Our team is ready to help you sell your home for the highest possible price ASAP

© 2025 Georgia Multiple Listing Service. All Rights Reserved.
"My job is to find and attract mastery-based agents to the office, protect the culture, and make sure everyone is happy! "






