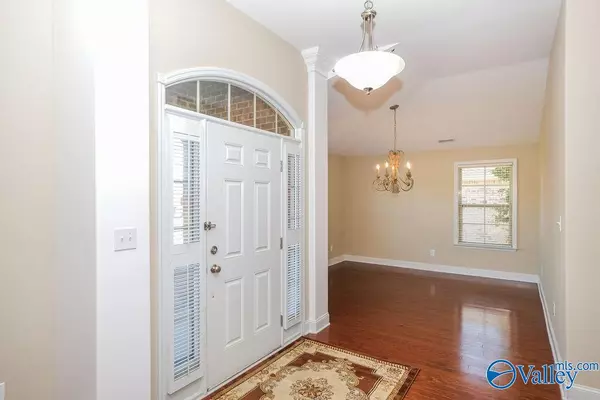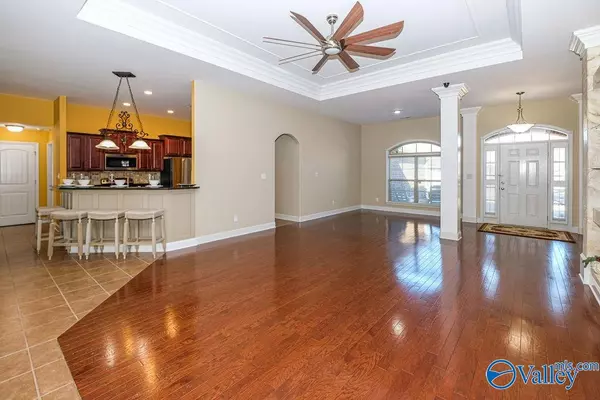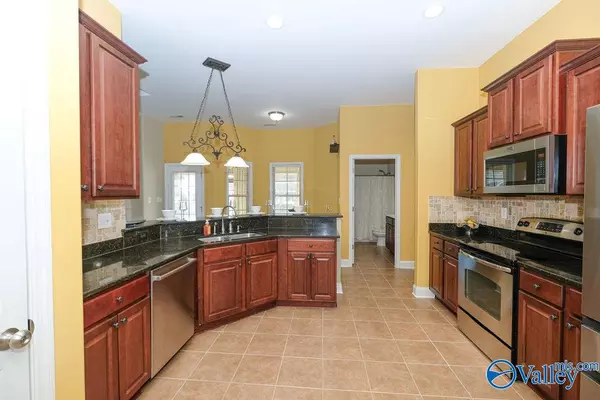$410,000
$410,000
For more information regarding the value of a property, please contact us for a free consultation.
4 Beds
3 Baths
2,280 SqFt
SOLD DATE : 02/14/2025
Key Details
Sold Price $410,000
Property Type Single Family Home
Sub Type Single Family Residence
Listing Status Sold
Purchase Type For Sale
Square Footage 2,280 sqft
Price per Sqft $179
Subdivision Ashtynn Manor
MLS Listing ID 21879401
Sold Date 02/14/25
Style Ranch/1 Story,Open Floor Plan
Bedrooms 4
Full Baths 3
HOA Fees $16/ann
HOA Y/N Yes
Originating Board Valley MLS
Year Built 2012
Lot Size 0.310 Acres
Acres 0.31
Lot Dimensions 80 x 130
Property Sub-Type Single Family Residence
Property Description
Pristine brick rancher in South Huntsville This 4 bedroom 3 full bath home is clean and crisp. Large living room with trey ceilings,gas log fireplace,hardwoods in the main living areas and a stunning built in perfect for your collectibles. All interior walls have been insulated as a sound barrier. This open floor plan gives plenty of space in the dining area to host family gatherings and study for extra room to spread out. The eat in kitchen has granite counters, tile backsplash,flooring and 2 pantries. Master bed room with trey ceiling, glamour bath, dual vanities, garden tub and separate custom tile shower. Screened in porch, detached workshop with separate electrical box and 100 watt amp!
Location
State AL
County Madison
Direction Head South On Memorial Parkway, Turn Right On Hobbs, Turn Left Into Ashtynn Manor On Oxmoor Blvd House Will Be At End Of The Street On The Left
Rooms
Master Bedroom First
Bedroom 2 First
Bedroom 3 First
Bedroom 4 First
Interior
Heating Central 1, Electric
Cooling Central 1
Fireplaces Number 1
Fireplaces Type Gas Log, One
Fireplace Yes
Appliance Range, Dishwasher, Microwave, Disposal, Electric Water Heater
Exterior
Exterior Feature Det. Bldg, Curb/Gutters, Sidewalk, Undgrnd Util, Drive-Concrete
Building
Foundation Slab
Sewer Public Sewer
Water Public
New Construction Yes
Schools
Elementary Schools Farley
Middle Schools Challenger
High Schools Grissom High School
Others
HOA Name Ashtynn Manor
Tax ID 2401120000009.079
Read Less Info
Want to know what your home might be worth? Contact us for a FREE valuation!

Our team is ready to help you sell your home for the highest possible price ASAP

Copyright
Based on information from North Alabama MLS.
Bought with First Choice Real Estate
"My job is to find and attract mastery-based agents to the office, protect the culture, and make sure everyone is happy! "






