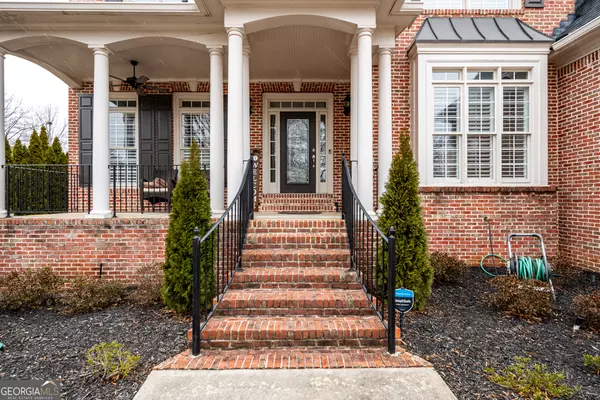$925,000
$950,000
2.6%For more information regarding the value of a property, please contact us for a free consultation.
6 Beds
5.5 Baths
5,007 SqFt
SOLD DATE : 02/21/2025
Key Details
Sold Price $925,000
Property Type Single Family Home
Sub Type Single Family Residence
Listing Status Sold
Purchase Type For Sale
Square Footage 5,007 sqft
Price per Sqft $184
Subdivision Havenstone
MLS Listing ID 10444314
Sold Date 02/21/25
Style Brick 4 Side,Craftsman,Traditional
Bedrooms 6
Full Baths 5
Half Baths 1
HOA Fees $2,600
HOA Y/N Yes
Originating Board Georgia MLS 2
Year Built 2004
Annual Tax Amount $8,832
Tax Year 23
Lot Size 0.340 Acres
Acres 0.34
Lot Dimensions 14810.4
Property Sub-Type Single Family Residence
Property Description
Welcome to 2057 Chambord Way, a beautifully maintained 6-bedroom, 5.5-bathroom home nestled in the highly sought-after Havenstone subdivision in the Brookwood School District. This move-in ready residence offers over 5,000 square feet of spacious living and is perfect for those seeking luxury, comfort, style, and convenience. As you step inside, you'll immediately be impressed by the open-concept design that includes a formal living room and separate family room separated by a 2-way fireplace ideal for both entertaining and relaxing with a separate spacious dining room. The gourmet kitchen was recently updated and is a true highlight, featuring gleaming quartzite countertops, Induction cooktop, stainless steel appliances, a large center island, and plenty of cabinetry for storage. Whether you're preparing a quick meal or hosting a dinner party, this kitchen has everything you need. Upstairs, the oversized owner's suite serves as a peaceful retreat with its sitting area, walk-in closet, and a luxurious 2024 updated en-suite bathroom that includes dual vanities, a soaking tub, and a separate shower with floor to ceiling tile. Five additional spacious bedrooms offer plenty of room for family, guests, or a home office, ensuring everyone has their own space. The fully fenced backyard is a private oasis, beautifully landscaped featuring a heated pool with slide and waterfall, outdoor kitchen and natural gas firepit. The home also offers a 3-car garage and ample driveway space for convenience. Additional Bonus features are new hardwoods upstairs and recently refinished hardwoods on main level, Smart home where app controls thermostats, pool, waterfall, garage and more, updated fixtures, all 3 HVAC's and roof recently replaced, plantation shutters throughout, inside and out painted in 2021, finished basement with kitchenette and new landscaping in front and back in 2023. Located in the serene and family-friendly Havenstone community, this home is just a short distance from shopping, dining, and top-rated schools. With swimming, tennis, pickleball, playground, pond with fountain, walking paths, clubhouse to accommodate large gatherings, well-maintained streets, and a peaceful atmosphere, it's the perfect place to call home. Don't miss your chance to make 2057 Chambord Way your new home. Schedule a showing today and experience the comfort and beauty this home has to offer.
Location
State GA
County Gwinnett
Rooms
Other Rooms Outdoor Kitchen
Basement Bath Finished, Daylight, Exterior Entry, Finished, Full, Interior Entry
Dining Room Separate Room
Interior
Interior Features Bookcases, Double Vanity, High Ceilings, In-Law Floorplan, Separate Shower, Soaking Tub, Tile Bath, Tray Ceiling(s), Entrance Foyer, Vaulted Ceiling(s), Walk-In Closet(s)
Heating Central, Hot Water, Natural Gas
Cooling Electric
Flooring Carpet, Hardwood
Fireplaces Number 1
Fireplaces Type Family Room, Gas Log, Gas Starter, Living Room
Fireplace Yes
Appliance Cooktop, Dishwasher, Disposal, Dryer, Gas Water Heater, Microwave, Oven, Stainless Steel Appliance(s), Washer
Laundry In Hall, Upper Level
Exterior
Exterior Feature Gas Grill, Sprinkler System
Parking Features Attached, Garage, Garage Door Opener, Kitchen Level, Side/Rear Entrance
Fence Back Yard, Fenced
Pool Heated, In Ground
Community Features Clubhouse, Gated, Playground, Pool, Sidewalks, Street Lights, Tennis Court(s)
Utilities Available Cable Available, Electricity Available, High Speed Internet, Natural Gas Available, Sewer Connected, Underground Utilities, Water Available
View Y/N No
Roof Type Composition
Garage Yes
Private Pool Yes
Building
Lot Description None
Faces GPS Friendly
Foundation Block
Sewer Public Sewer
Water Public
Structure Type Brick,Concrete
New Construction No
Schools
Elementary Schools Craig
Middle Schools Alton C Crews
High Schools Brookwood
Others
HOA Fee Include Management Fee,Reserve Fund,Security,Swimming,Tennis
Tax ID R5054 435
Security Features Gated Community,Security System,Smoke Detector(s)
Acceptable Financing Cash, Conventional, FHA, VA Loan
Listing Terms Cash, Conventional, FHA, VA Loan
Special Listing Condition Resale
Read Less Info
Want to know what your home might be worth? Contact us for a FREE valuation!

Our team is ready to help you sell your home for the highest possible price ASAP

© 2025 Georgia Multiple Listing Service. All Rights Reserved.
"My job is to find and attract mastery-based agents to the office, protect the culture, and make sure everyone is happy! "






