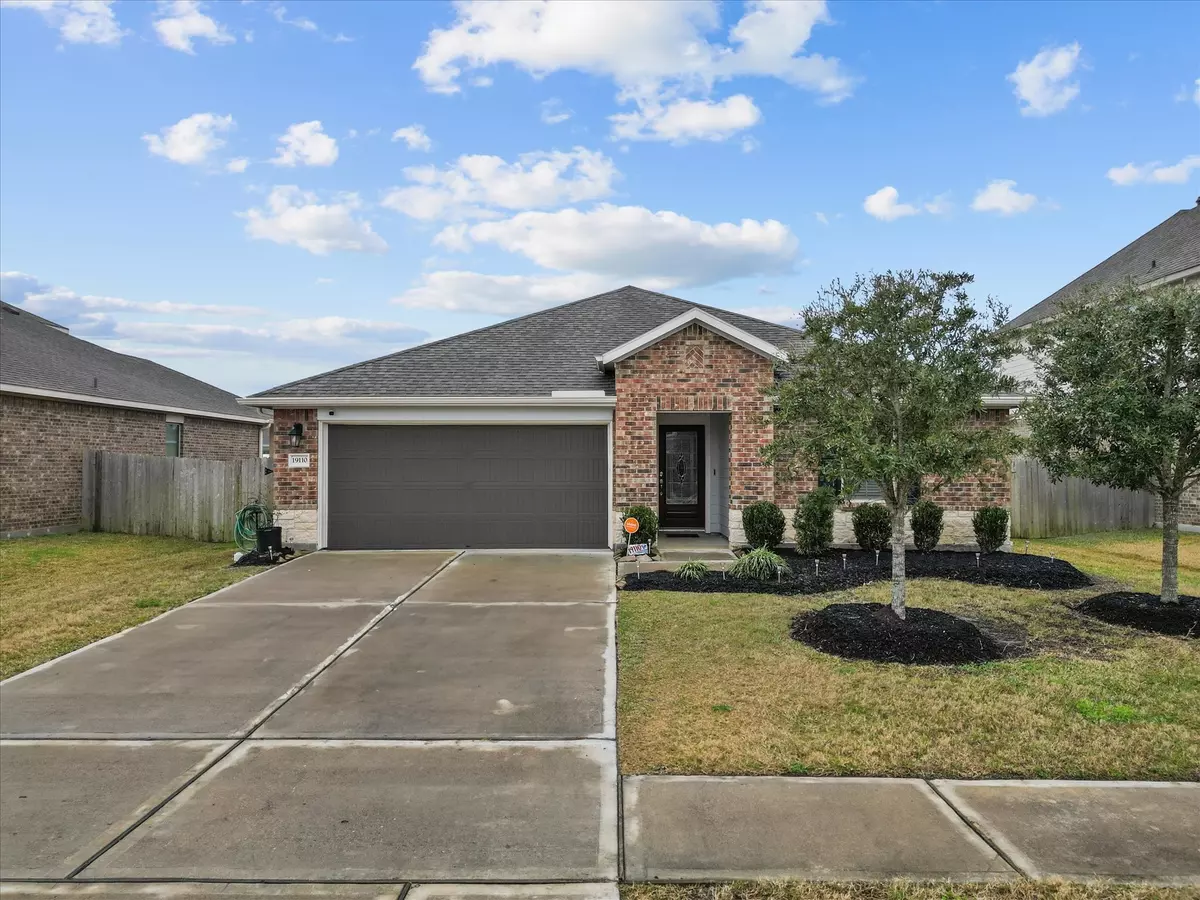$287,000
$290,000
1.0%For more information regarding the value of a property, please contact us for a free consultation.
3 Beds
2 Baths
1,646 SqFt
SOLD DATE : 03/11/2025
Key Details
Sold Price $287,000
Property Type Single Family Home
Sub Type Detached
Listing Status Sold
Purchase Type For Sale
Square Footage 1,646 sqft
Price per Sqft $174
Subdivision Bluewater Lakes Sec 4
MLS Listing ID 94469829
Sold Date 03/11/25
Style Contemporary/Modern,Traditional
Bedrooms 3
Full Baths 2
HOA Fees $6/ann
HOA Y/N Yes
Year Built 2020
Annual Tax Amount $9,496
Tax Year 2024
Lot Size 7,200 Sqft
Acres 0.1653
Property Sub-Type Detached
Property Description
Step in to this charming one-story home nestled in a serene community that is sure to impress with its tasteful design and features. The home instantly captivates visitors with its neutral color paint scheme that creates a calming as well as with its high ceilings throughout and a very open and spacious layout. Prepare meals with effortless ease with the kitchen island, walk in pantry and all stainless steel appliances provide a sleek, modern touch. The primary suite features double sinks, a stand up and tub feature designed to enhance relaxation and convenience.Stepping outside, the home presents a covered patio, perfect for casual outdoor gatherings or serenity with a huge fully fence backyard. This neighborhood offers a community lake, park and walking trails. Easy access to 288 and major shopping centers in the area. So contact your favorite Realtor or give us a call for a private showing!
Location
State TX
County Brazoria
Community Community Pool, Curbs
Area 5
Interior
Interior Features Breakfast Bar, Balcony, Double Vanity, Entrance Foyer, Granite Counters, High Ceilings, Kitchen Island, Kitchen/Family Room Combo, Pots & Pan Drawers, Pantry, Soaking Tub, Separate Shower, Tub Shower, Walk-In Pantry, Window Treatments, Ceiling Fan(s), Kitchen/Dining Combo, Living/Dining Room, Programmable Thermostat
Heating Central, Gas
Cooling Central Air, Electric
Flooring Carpet, Plank, Tile, Vinyl
Fireplace No
Appliance Dishwasher, Disposal, Gas Oven, Gas Range, Microwave, ENERGY STAR Qualified Appliances
Laundry Washer Hookup, Electric Dryer Hookup, Gas Dryer Hookup
Exterior
Exterior Feature Covered Patio, Deck, Fully Fenced, Fence, Porch, Patio, Private Yard
Parking Features Additional Parking, Attached, Garage
Garage Spaces 2.0
Fence Back Yard
Pool Association
Community Features Community Pool, Curbs
Amenities Available Picnic Area, Playground, Park, Pool, Trail(s)
Water Access Desc Public
Roof Type Composition
Porch Covered, Deck, Patio, Porch
Private Pool No
Building
Lot Description Subdivision
Faces North
Story 1
Entry Level One
Foundation Slab
Sewer Public Sewer
Water Public
Architectural Style Contemporary/Modern, Traditional
Level or Stories One
New Construction No
Schools
Elementary Schools Bennett Elementary (Alvin)
Middle Schools Manvel Junior High School
High Schools Manvel High School
School District 3 - Alvin
Others
HOA Name Associa
Tax ID 1893-4003-003
Ownership Full Ownership
Security Features Security System Leased,Smoke Detector(s)
Acceptable Financing Cash, Conventional, FHA, VA Loan
Listing Terms Cash, Conventional, FHA, VA Loan
Read Less Info
Want to know what your home might be worth? Contact us for a FREE valuation!

Our team is ready to help you sell your home for the highest possible price ASAP

Bought with Ask Magis Realty
"My job is to find and attract mastery-based agents to the office, protect the culture, and make sure everyone is happy! "






