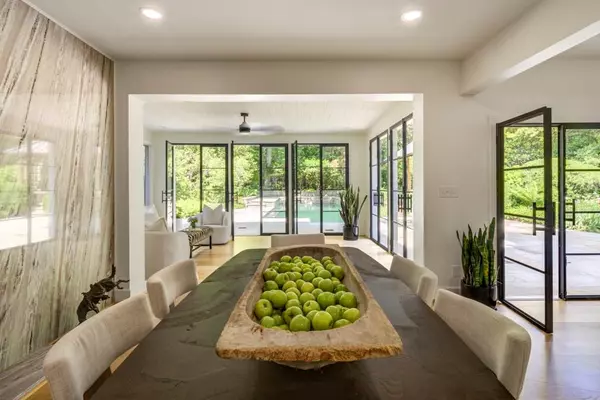$1,850,000
$1,999,000
7.5%For more information regarding the value of a property, please contact us for a free consultation.
5 Beds
6.5 Baths
3,468 SqFt
SOLD DATE : 03/21/2025
Key Details
Sold Price $1,850,000
Property Type Single Family Home
Sub Type Single Family Residence
Listing Status Sold
Purchase Type For Sale
Square Footage 3,468 sqft
Price per Sqft $533
Subdivision Buckhead
MLS Listing ID 7520176
Sold Date 03/21/25
Style Cape Cod
Bedrooms 5
Full Baths 6
Half Baths 1
Construction Status Resale
HOA Y/N No
Year Built 1960
Annual Tax Amount $11,403
Tax Year 2023
Lot Size 0.532 Acres
Acres 0.532
Property Sub-Type Single Family Residence
Source First Multiple Listing Service
Property Description
Incredible opportunity to live and enioy your life in this resort like premier Buckhead property! Amazing light filled main level with open floorplan and the entire rear of this home there are several sets of iron doors leading to your own private walk out pool, jacuzzi, pool house with fireplace, grilling area and magical garden…that has been featured on the Atlanta Botanical Garden Tour! The renovation was completed in early 2024 including new primary suite created on main level and gourmet kitchen with waterfall island, vaulted ceilings, pantry,owners laundry and new powder room. There are 4 additional bedroom suites upstairs including original primary - Plus a large second laundry room!! Terrace has wine cellar and sauna and opportunity to finish it with your personal ideas. There is also a playhouse in the garden!
Location
State GA
County Fulton
Area Buckhead
Lake Name None
Rooms
Bedroom Description Master on Main
Other Rooms Gazebo, Shed(s)
Basement Full
Main Level Bedrooms 1
Dining Room Open Concept
Kitchen Kitchen Island, View to Family Room
Interior
Interior Features Crown Molding, Disappearing Attic Stairs, Double Vanity, Walk-In Closet(s)
Heating Forced Air
Cooling Central Air
Flooring Hardwood
Fireplaces Number 1
Fireplaces Type Living Room
Equipment None
Window Features None
Appliance Dishwasher, Disposal, Gas Cooktop, Gas Range, Microwave, Refrigerator, Other
Laundry Laundry Room, Main Level, Sink, Upper Level
Exterior
Exterior Feature Courtyard, Garden, Private Entrance, Private Yard, Rain Gutters
Parking Features Attached, Driveway, Garage, Garage Faces Front
Garage Spaces 2.0
Fence Back Yard, Fenced
Pool In Ground, Private
Community Features Near Schools, Near Shopping, Near Trails/Greenway, Street Lights
Utilities Available Cable Available, Electricity Available, Natural Gas Available, Phone Available, Sewer Available, Water Available
Waterfront Description None
View Y/N Yes
View Pool, Trees/Woods
Roof Type Other
Street Surface Paved
Accessibility None
Handicap Access None
Porch Enclosed
Private Pool true
Building
Lot Description Back Yard, Landscaped, Private
Story Two
Foundation Brick/Mortar
Sewer Public Sewer
Water Public
Architectural Style Cape Cod
Level or Stories Two
Structure Type Brick 4 Sides
Construction Status Resale
Schools
Elementary Schools Jackson - Atlanta
Middle Schools Willis A. Sutton
High Schools North Atlanta
Others
Senior Community no
Restrictions false
Tax ID 17 018100040092
Special Listing Condition None
Read Less Info
Want to know what your home might be worth? Contact us for a FREE valuation!

Our team is ready to help you sell your home for the highest possible price ASAP

Bought with Beacham and Company
"My job is to find and attract mastery-based agents to the office, protect the culture, and make sure everyone is happy! "






