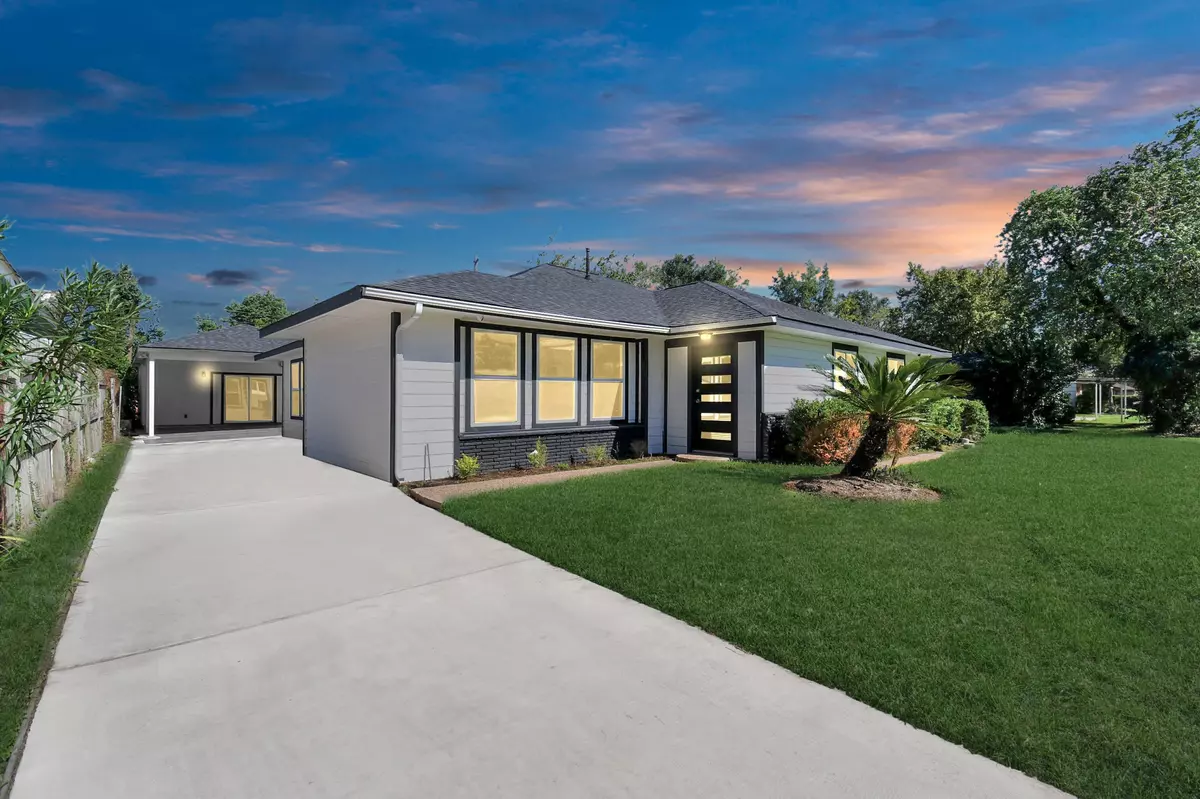$420,000
$450,000
6.7%For more information regarding the value of a property, please contact us for a free consultation.
5 Beds
4 Baths
3,310 SqFt
SOLD DATE : 05/20/2025
Key Details
Sold Price $420,000
Property Type Single Family Home
Sub Type Detached
Listing Status Sold
Purchase Type For Sale
Square Footage 3,310 sqft
Price per Sqft $126
Subdivision Macgregor Place
MLS Listing ID 12011654
Sold Date 05/20/25
Style Traditional
Bedrooms 5
Full Baths 4
HOA Y/N No
Year Built 1954
Annual Tax Amount $8,550
Tax Year 2023
Lot Size 7,618 Sqft
Acres 0.1749
Property Sub-Type Detached
Property Description
Completely Remodeled Gem with Guest House – A Rare Find!
Discover modern luxury at 5119 Stuyvesant Lane, where thoughtful design meets endless possibilities. This stunningly remodeled home boasts TWO kitchens, THREE MASTER bedrooms, and four full bathrooms, making it perfect for large families or anyone looking to generate income as a standout investment property! Whether you want a perfect Airbnb or to rent out the fully equipped GUEST HOUSE, this property is the one!
Step inside to experience a modern aesthetic that flows through the spacious living areas, including a welcoming family room with a cozy fireplace, huge game room, and a stylish wet bar with abundant storage. The kitchen is a chef's dream, featuring a massive island- perfect for hosting gatherings.
The charm of this home extends outdoors, with a spacious entry courtyard for hosting guests and a side backyard as Well. Located near highway 90, 610, & I-45, for easy access to shopping, dining, and entertainment.
Location
State TX
County Harris
Area University Area
Interior
Interior Features Wet Bar, Breakfast Bar, Double Vanity, Kitchen Island, Kitchen/Family Room Combo, Pantry, Ceiling Fan(s)
Heating Central, Gas
Cooling Central Air, Electric
Flooring Tile
Fireplace No
Appliance Microwave
Exterior
Exterior Feature Fence, Porch, Private Yard
Fence Back Yard
Water Access Desc Public
Roof Type Composition
Porch Porch
Private Pool No
Building
Lot Description Subdivision
Story 1
Entry Level One
Foundation Slab
Sewer Public Sewer
Water Public
Architectural Style Traditional
Level or Stories One
New Construction No
Schools
Elementary Schools Peck Elementary School
Middle Schools Cullen Middle School (Houston)
High Schools Yates High School
School District 27 - Houston
Others
Tax ID 076-096-011-0034
Acceptable Financing Cash, Conventional, FHA, VA Loan
Listing Terms Cash, Conventional, FHA, VA Loan
Read Less Info
Want to know what your home might be worth? Contact us for a FREE valuation!

Our team is ready to help you sell your home for the highest possible price ASAP

Bought with Keller Williams Preferred

"My job is to find and attract mastery-based agents to the office, protect the culture, and make sure everyone is happy! "






