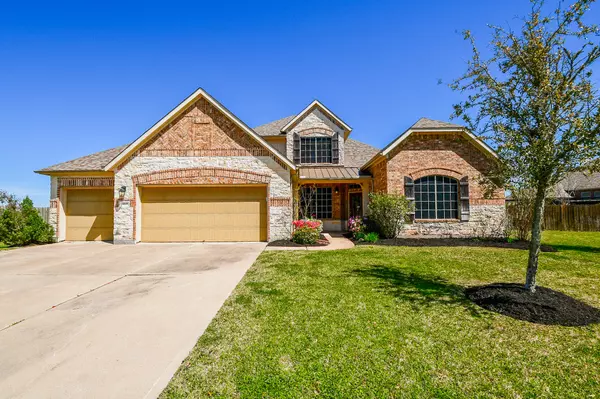$415,000
$420,000
1.2%For more information regarding the value of a property, please contact us for a free consultation.
4 Beds
3 Baths
2,777 SqFt
SOLD DATE : 05/28/2025
Key Details
Sold Price $415,000
Property Type Single Family Home
Sub Type Detached
Listing Status Sold
Purchase Type For Sale
Square Footage 2,777 sqft
Price per Sqft $149
Subdivision Bonbrook Plantation
MLS Listing ID 55134542
Sold Date 05/28/25
Style Traditional
Bedrooms 4
Full Baths 3
HOA Fees $5/ann
HOA Y/N Yes
Year Built 2012
Annual Tax Amount $10,208
Tax Year 2024
Lot Size 0.339 Acres
Acres 0.3386
Property Sub-Type Detached
Property Description
Welcome to your dream home in Bonbrook! This stunning one-story, four-bedroom home sits on a beautiful lake lot with direct access, offering breathtaking views and a peaceful retreat. Inside, enjoy an open-concept living area filled with natural light, a modern kitchen with sleek finishes, and a spacious primary suite with an en-suite bath and walk-in closet. Three additional bedrooms provide comfort for family or guests.
Step outside to a covered patio overlooking the lake, perfect for relaxation. Bonbrook's top-tier amenities include a clubhouse, movie theater, gym, pool, splash pad, playground, and more! With its prime location, scenic views, and resort-style amenities, this home is an incredible opportunity. Schedule your showing today!
Location
State TX
County Fort Bend
Community Curbs
Area 30
Interior
Interior Features Kitchen/Family Room Combo, Pantry, Walk-In Pantry
Heating Central, Gas
Cooling Central Air, Electric
Fireplaces Number 1
Fireplaces Type Gas Log
Fireplace Yes
Appliance Dishwasher, Disposal, Gas Oven, Gas Range, Microwave
Exterior
Exterior Feature Covered Patio, Deck, Fence, Sprinkler/Irrigation, Porch, Patio
Parking Features Attached, Driveway, Garage, Garage Door Opener, Oversized
Garage Spaces 3.0
Fence Back Yard
Pool Association
Community Features Curbs
Amenities Available Clubhouse, Dog Park, Fitness Center, Playground, Park, Pool, Security, Trail(s), Guard
Waterfront Description Lake,Lake Front,Waterfront
View Y/N Yes
Water Access Desc Public
View Lake, Water
Roof Type Composition
Porch Covered, Deck, Patio, Porch
Private Pool No
Building
Lot Description Cul-De-Sac, Subdivision, Views, Waterfront, Pond on Lot, Side Yard
Faces Southwest
Entry Level One
Foundation Slab
Sewer Public Sewer
Water Public
Architectural Style Traditional
Level or Stories One
New Construction No
Schools
Elementary Schools Carter Elementary School
Middle Schools Reading Junior High School
High Schools George Ranch High School
School District 33 - Lamar Consolidated
Others
HOA Name Sterling ASI
HOA Fee Include Clubhouse,Maintenance Grounds,Recreation Facilities
Tax ID 1650-04-001-0040-901
Acceptable Financing Cash, Conventional, FHA, USDA Loan, VA Loan
Listing Terms Cash, Conventional, FHA, USDA Loan, VA Loan
Read Less Info
Want to know what your home might be worth? Contact us for a FREE valuation!

Our team is ready to help you sell your home for the highest possible price ASAP

Bought with CB&A, Realtors- Loop Central
"My job is to find and attract mastery-based agents to the office, protect the culture, and make sure everyone is happy! "






