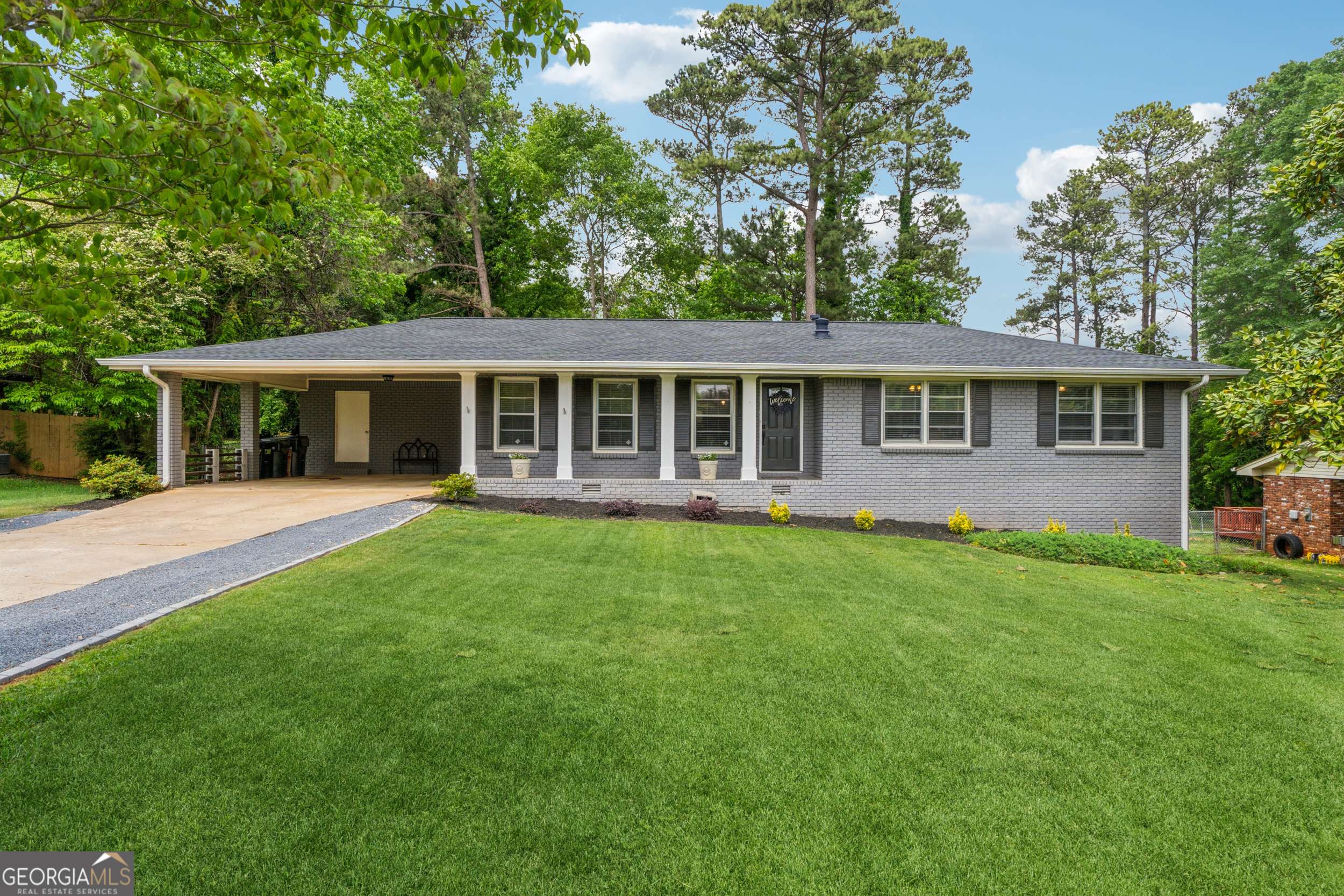$420,000
$420,000
For more information regarding the value of a property, please contact us for a free consultation.
4 Beds
2 Baths
2,197 SqFt
SOLD DATE : 07/14/2025
Key Details
Sold Price $420,000
Property Type Single Family Home
Sub Type Single Family Residence
Listing Status Sold
Purchase Type For Sale
Square Footage 2,197 sqft
Price per Sqft $191
Subdivision Milford
MLS Listing ID 10511710
Sold Date 07/14/25
Style Ranch
Bedrooms 4
Full Baths 2
HOA Y/N No
Year Built 1967
Annual Tax Amount $3,740
Tax Year 23
Lot Size 0.450 Acres
Acres 0.45
Lot Dimensions 19602
Property Sub-Type Single Family Residence
Source Georgia MLS 2
Property Description
Stylish Renovation in Prime West Cobb! Completely updated 4-sided brick ranch in sought-after West Cobb-just 15 minutes from The Battery Atlanta & Truist Park! Priced to sell with $30K in recent renovations, this move-in ready home blends timeless charm with modern comfort. The open-concept layout features 4 bedrooms, 2 beautifully renovated baths, and real hardwood floors (not LVP) throughout the main level. You'll love the chef-inspired kitchen with a large island, granite counters, white shaker cabinets, stainless appliances, and custom pull-out shelving. Relax in the spa-like bathrooms with an oversized soaking tub and frameless glass shower. Downstairs offers a finished basement with 2 flex rooms, cozy fireplace, built-ins, and private entry-perfect for a guest suite or home office. Outside, enjoy a fenced yard, fire pit, and covered patio ideal for entertaining. Major updates include a brand-new roof and HVAC (March 2025) and water heater (2023). No HOA, top location near shops, dining, and East/West Connector. Quick close available-don't miss this incredible value!
Location
State GA
County Cobb
Rooms
Basement Bath/Stubbed, Crawl Space, Daylight, Exterior Entry, Finished
Interior
Interior Features Bookcases, Separate Shower
Heating Forced Air, Natural Gas
Cooling Central Air
Flooring Carpet, Hardwood, Tile
Fireplaces Number 1
Fireplace Yes
Appliance Dishwasher, Disposal, Dryer, Microwave, Range, Refrigerator, Stainless Steel Appliance(s), Washer
Laundry Other
Exterior
Parking Features Carport, Attached
Community Features None
Utilities Available Cable Available, Electricity Available, High Speed Internet, Natural Gas Available, Phone Available, Sewer Connected, Water Available
View Y/N No
Roof Type Composition
Private Pool No
Building
Lot Description Level, Other
Faces GPS friendly! From I-75: Take Windy Hill Rd. exit, traveling West on Windy Hill make a Left of Austell Rd, from Austell make a Left on Pair Road. Home is on the Left. From I-20: Take Thornton Rd. exit, traveling Northwest turn Right on Maxham Rd., continue on Maxham Rd. to Austell Rd., make a Right on Pair Road. Home is on the Left.
Sewer Public Sewer
Water Public
Structure Type Brick
New Construction No
Schools
Elementary Schools Birney
Middle Schools Floyd
High Schools Osborne
Others
HOA Fee Include None
Tax ID 19070200360
Special Listing Condition Resale
Read Less Info
Want to know what your home might be worth? Contact us for a FREE valuation!

Our team is ready to help you sell your home for the highest possible price ASAP

© 2025 Georgia Multiple Listing Service. All Rights Reserved.
"My job is to find and attract mastery-based agents to the office, protect the culture, and make sure everyone is happy! "






