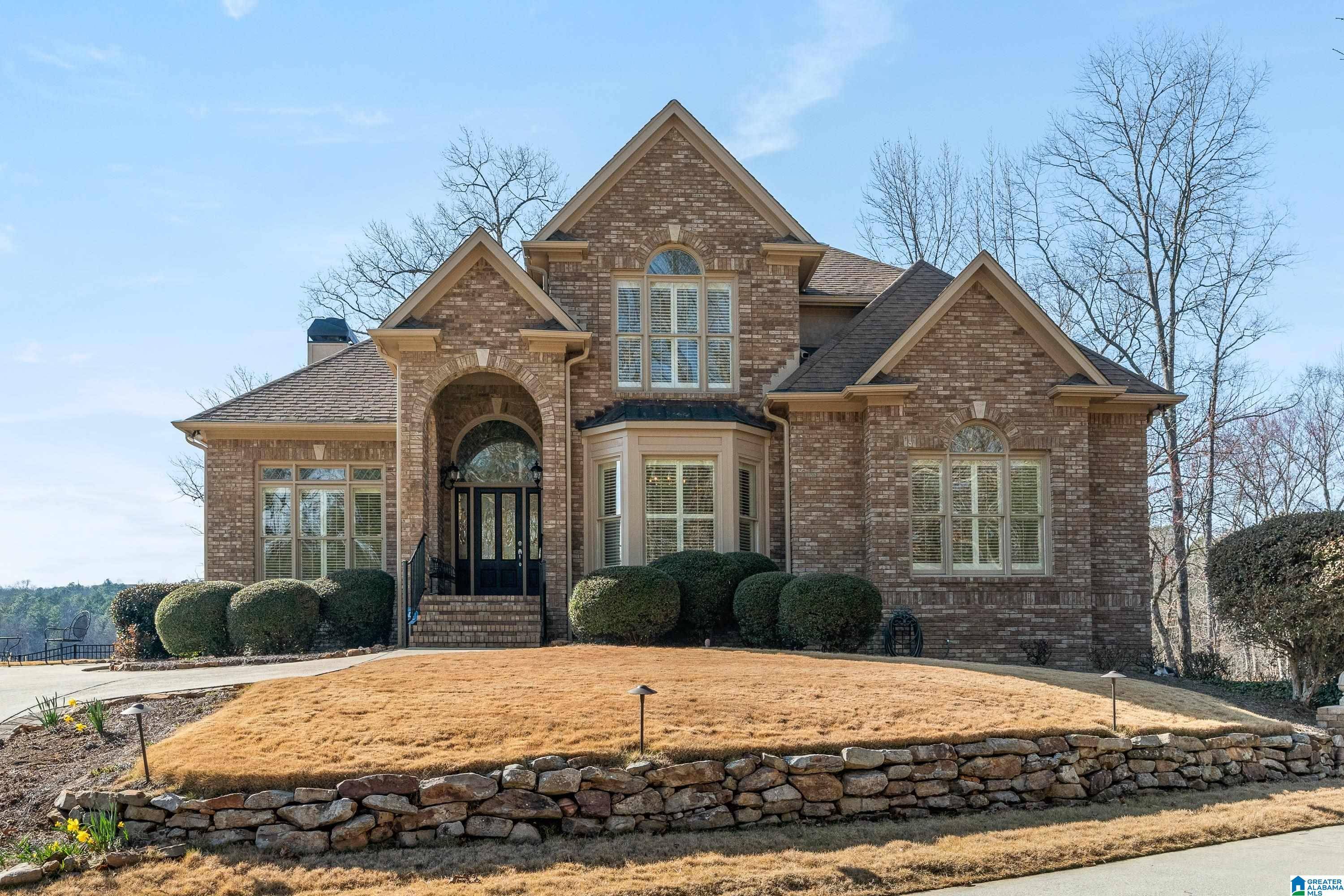$845,000
$874,900
3.4%For more information regarding the value of a property, please contact us for a free consultation.
5 Beds
5 Baths
4,481 SqFt
SOLD DATE : 07/15/2025
Key Details
Sold Price $845,000
Property Type Single Family Home
Sub Type Single Family
Listing Status Sold
Purchase Type For Sale
Square Footage 4,481 sqft
Price per Sqft $188
Subdivision Highland Lakes
MLS Listing ID 21413047
Sold Date 07/15/25
Bedrooms 5
Full Baths 4
Half Baths 1
HOA Fees $103/ann
HOA Y/N Yes
Year Built 2003
Lot Size 1.140 Acres
Property Sub-Type Single Family
Property Description
Nestled in a tranquil cul-de-sac on one of Highland Lake's most sought-after streets, this beautifully maintained home offers breathtaking lake views & saltwater pool.Enjoy unobstructed vistas from the lake & pool through the floor to ceiling windows in the expansive great room.The open-concept floorplan seamlessly flows from the sunlit great room to the airy kitchen which features a convenient pass-through to the renovated screened porch-a true sanctuary for relaxing at days end.Custom mouldings adorn the office/study & wall of built-in shelves, adding both elegance & function. The main lvl also boasts a spacious master suite w/an ensuite bath & sunroom off kitchen for enjoying your morning coffee. Upstairs you will find 3 add'l generous-sized bedrooms, including a 2nd master w/abundant closet space for all of your storage needs.Daylight bsmt is ideal for inlaw suite or hosting guests w/large kitchen, great room w/fp, bedroom & full bath.Screened porch off bsmt for guests to enjoy.
Location
State AL
County Shelby
Area N Shelby, Hoover
Rooms
Kitchen Breakfast Bar, Butlers Pantry, Eating Area, Island, Pantry
Interior
Interior Features Central Vacuum, French Doors, Intercom System, Recess Lighting, Security System
Heating Central (HEAT), Forced Air, Gas Heat
Cooling Central (COOL), Electric (COOL)
Flooring Carpet, Hardwood, Tile Floor
Fireplaces Number 2
Fireplaces Type Gas (FIREPL)
Laundry Utility Sink, Washer Hookup
Exterior
Exterior Feature Lighting System, Sprinkler System, Porch, Porch Screened
Parking Features Basement Parking, Driveway Parking, Lower Level
Garage Spaces 3.0
Pool Personal Pool
Amenities Available Fishing, Gate Attendant, Gate Entrance/Comm, Private Lake, Sidewalks, Street Lights, Walking Paths
Building
Lot Description Cul-de-sac, Interior Lot, Irregular Lot, Some Trees, Subdivision
Foundation Basement
Sewer Connected
Water Public Water
Level or Stories 1.5-Story
Schools
Elementary Schools Mt Laurel
Middle Schools Chelsea
High Schools Chelsea
Others
Financing Cash,Conventional
Read Less Info
Want to know what your home might be worth? Contact us for a FREE valuation!

Our team is ready to help you sell your home for the highest possible price ASAP
Bought with Avast Realty- Birmingham
"My job is to find and attract mastery-based agents to the office, protect the culture, and make sure everyone is happy! "






