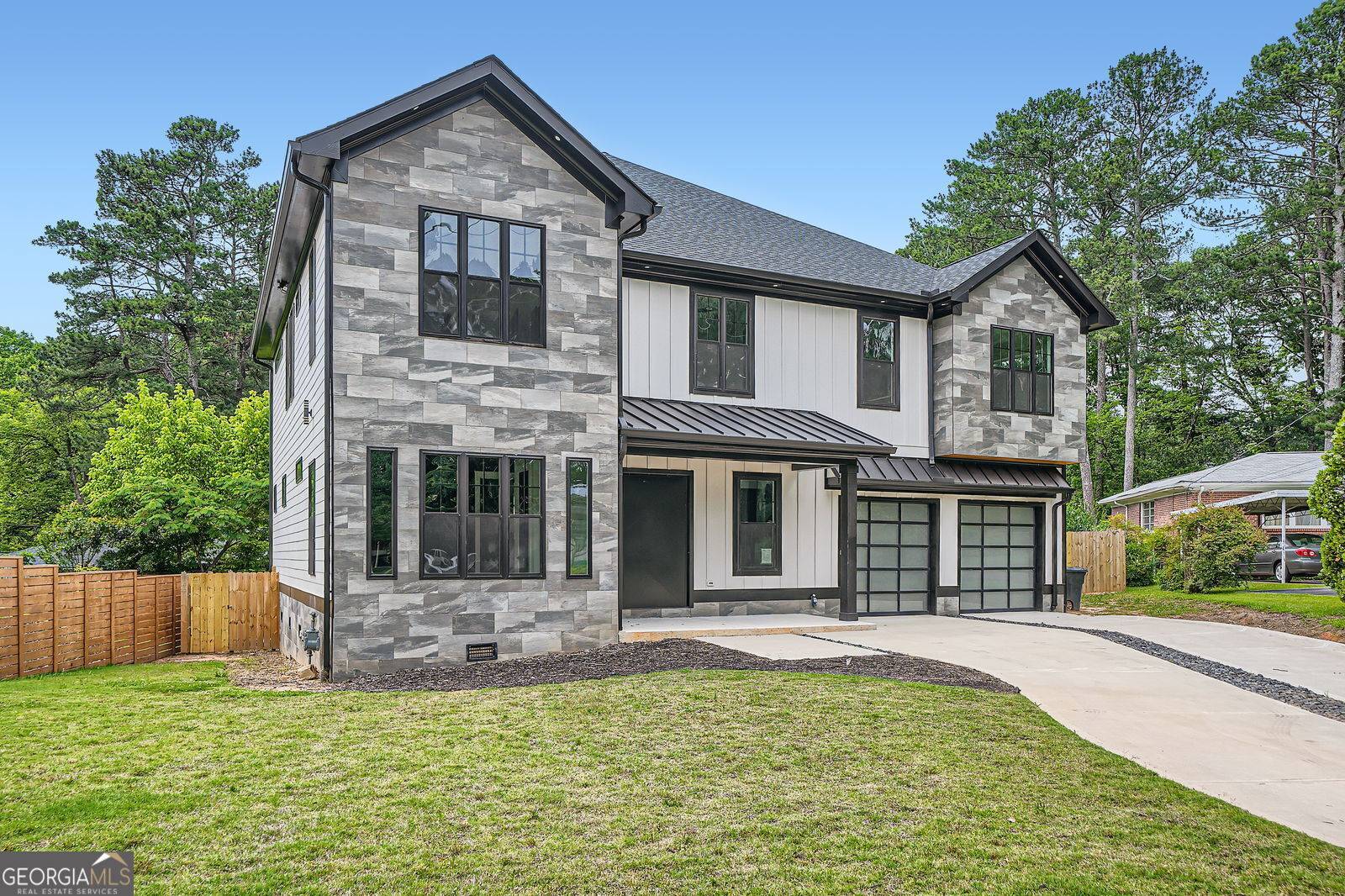$1,030,000
$1,099,000
6.3%For more information regarding the value of a property, please contact us for a free consultation.
4 Beds
4 Baths
2,827 SqFt
SOLD DATE : 07/08/2025
Key Details
Sold Price $1,030,000
Property Type Single Family Home
Sub Type Single Family Residence
Listing Status Sold
Purchase Type For Sale
Square Footage 2,827 sqft
Price per Sqft $364
Subdivision Drew Valley
MLS Listing ID 10510655
Sold Date 07/08/25
Style Contemporary,Other
Bedrooms 4
Full Baths 4
HOA Y/N No
Year Built 2023
Annual Tax Amount $3,550
Tax Year 2022
Lot Size 8,712 Sqft
Acres 0.2
Lot Dimensions 8712
Property Sub-Type Single Family Residence
Source Georgia MLS 2
Property Description
How do you define luxury? If I told you this 4-bedroom, 4-bathroom home boasts an open floor plan with 10-foot ceilings on the first floor, and a custom kitchen complete with a ten-foot island, pot filler, and quartz countertops, would that equal luxury? Perhaps luxury is defined for you by exquisite decor, such as the designer feature walls, an upgraded lighting package, or the wet bar and glass wine cellar located just beneath the stairs on the main level? Some see luxury as private spaces that offer personal retreats, similar to a private balcony, wet room, and sauna room, all encompassed within the primary bedroom suite. Functionality is luxury to some. In that case, it is the upstairs media center and private bath available in all three secondary bathrooms, or a house that is turnkey and move-in ready. Do you love fireplaces? If so, this home may be your ideal place with four fireplaces, including the primary bedroom, private primary balcony, and covered lanai. The curb appeal and stone-featured driveway all scream luxury living on the exterior. Whatever you define as luxury can be found in this fantastic residence. The builder, Restored Vision Construction Group, is building dreams beyond four walls. You have to see it to believe it! Schedule your showing today!
Location
State GA
County Dekalb
Rooms
Basement Crawl Space
Interior
Interior Features Double Vanity, High Ceilings, Sauna, Walk-In Closet(s), Wet Bar, Wine Cellar
Heating Central, Heat Pump, Zoned
Cooling Ceiling Fan(s), Zoned
Flooring Hardwood, Other
Fireplaces Number 4
Fireplaces Type Master Bedroom, Outside
Fireplace Yes
Appliance Dishwasher, Microwave, Washer
Laundry Common Area, Upper Level
Exterior
Exterior Feature Balcony, Gas Grill
Parking Features Garage, Garage Door Opener
Garage Spaces 4.0
Fence Privacy
Community Features Sidewalks, Street Lights, Walk To Schools
Utilities Available Cable Available, Electricity Available, Natural Gas Available, Phone Available, Sewer Available, Underground Utilities, Water Available
View Y/N No
Roof Type Composition,Metal
Total Parking Spaces 4
Garage Yes
Private Pool No
Building
Lot Description Level
Faces Please use GPS.
Foundation Block
Sewer Public Sewer
Water Public
Structure Type Concrete,Other
New Construction Yes
Schools
Elementary Schools J R Lewis
Middle Schools Sequoyah
High Schools Cross Keys
Others
HOA Fee Include None
Tax ID 18 236 07 042
Security Features Carbon Monoxide Detector(s),Smoke Detector(s)
Special Listing Condition New Construction
Read Less Info
Want to know what your home might be worth? Contact us for a FREE valuation!

Our team is ready to help you sell your home for the highest possible price ASAP

© 2025 Georgia Multiple Listing Service. All Rights Reserved.
"My job is to find and attract mastery-based agents to the office, protect the culture, and make sure everyone is happy! "






