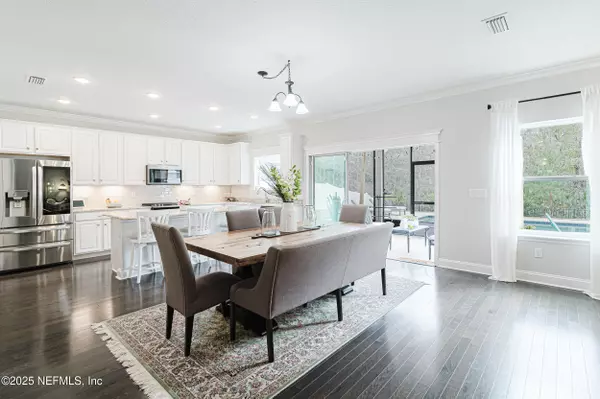$797,500
$790,000
0.9%For more information regarding the value of a property, please contact us for a free consultation.
5 Beds
4 Baths
3,582 SqFt
SOLD DATE : 08/04/2025
Key Details
Sold Price $797,500
Property Type Single Family Home
Sub Type Single Family Residence
Listing Status Sold
Purchase Type For Sale
Square Footage 3,582 sqft
Price per Sqft $222
Subdivision Rivertown
MLS Listing ID 2068847
Sold Date 08/04/25
Bedrooms 5
Full Baths 3
Half Baths 1
HOA Fees $4/ann
HOA Y/N Yes
Year Built 2019
Annual Tax Amount $8,068
Lot Size 7,840 Sqft
Acres 0.18
Property Sub-Type Single Family Residence
Source realMLS (Northeast Florida Multiple Listing Service)
Property Description
Welcome to 104 Chandler Dr, a stunning 5-bedroom, 3.5-bath home in the sought-after RiverTown community. This home features an open floor plan, seamlessly blending the living room, dining area, and kitchen. Enjoy the serenity of the screened-in back porch, overlooking a preserve backyard with a sparkling pool and a fenced yard, perfect for outdoor living. The primary bathroom boasts dual vanities and a spacious glass-enclosed shower. Upstairs, you'll find a large loft, perfect for entertaining or relaxation. Additional features include a sitting room, screened in porch, guest suite downstairs and a 3-car garage. RiverTown offers a vibrant lifestyle with amenities such as a riverfront pool, cafe, tennis, basketball, and pickleball courts, jogging paths, dog parks, a lap pool, and the RiverLodge with a lazy river. It's more than just a home; it's a lifestyle.
Additional accomodations include gas hookups and outlets prepped for an outdoor kitchen, as well as WEP internet.
Location
State FL
County St. Johns
Community Rivertown
Area 302-Orangedale Area
Direction Start on Longleaf Pine Parkway heading south, and turn left onto SR-16 E. Continue for approximately 3 miles, then take a right onto Chandler Drive. 104 Chandler Drive will be on your left.
Interior
Interior Features Ceiling Fan(s), Entrance Foyer, Kitchen Island, Open Floorplan, Pantry, Primary Bathroom -Tub with Separate Shower, Walk-In Closet(s)
Heating Central
Cooling Central Air
Laundry Upper Level
Exterior
Parking Features Attached, Garage
Garage Spaces 3.0
Fence Back Yard
Pool In Ground
Utilities Available Cable Available
Amenities Available Park
View Pool, Trees/Woods
Total Parking Spaces 3
Garage Yes
Private Pool No
Building
Sewer Public Sewer
Water Public
New Construction No
Schools
Elementary Schools Hallowes Cove Academy
Middle Schools Hallowes Cove Academy
High Schools Bartram Trail
Others
HOA Name Floridian Property Management
Senior Community No
Tax ID 0007130170
Acceptable Financing Cash, Conventional, VA Loan
Listing Terms Cash, Conventional, VA Loan
Read Less Info
Want to know what your home might be worth? Contact us for a FREE valuation!

Our team is ready to help you sell your home for the highest possible price ASAP
Bought with ERA ONETEAM REALTY
"My job is to find and attract mastery-based agents to the office, protect the culture, and make sure everyone is happy! "






