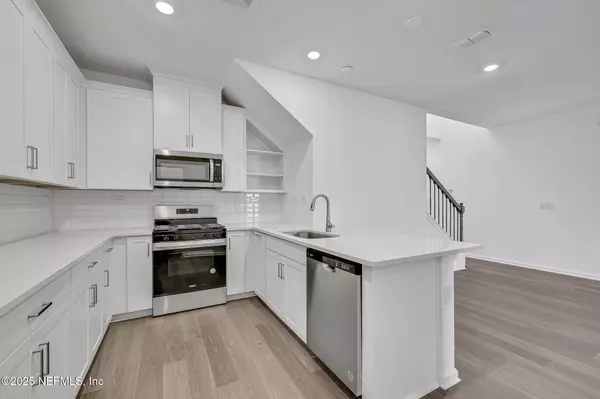$359,990
$359,990
For more information regarding the value of a property, please contact us for a free consultation.
3 Beds
3 Baths
1,760 SqFt
SOLD DATE : 08/29/2025
Key Details
Sold Price $359,990
Property Type Townhouse
Sub Type Townhouse
Listing Status Sold
Purchase Type For Sale
Square Footage 1,760 sqft
Price per Sqft $204
Subdivision Cherry Elm Townhomes
MLS Listing ID 2084211
Sold Date 08/29/25
Bedrooms 3
Full Baths 2
Half Baths 1
Construction Status Under Construction
HOA Fees $235/mo
HOA Y/N Yes
Year Built 2025
Annual Tax Amount $822
Lot Size 3,049 Sqft
Acres 0.07
Property Sub-Type Townhouse
Source realMLS (Northeast Florida Multiple Listing Service)
Property Description
UNDER CONSTRUCTION. READY In JULY 2025! 2 CAR GARAGE Townhomes in SILVERLEAF! The Osprey floor plan is a 2 story with 3 bedrooms Plus large Loft. The primary bedroom on 1st floor, 2.5 baths and a 2 car. Home features 42' white cabinets, Quartz countertops in kitchen & baths, Kitchen Backsplash,Gas Range, Laminate Plank flooring in main areas. upgraded tile flooring in baths, blinds throughout, Covered Lanai & much more!
gutters, security system prewires, pavered driveways, natural gas. Builder warranty included. There are special financing incentives offered by Dream Finders Homes.
Location
State FL
County St. Johns
Community Cherry Elm Townhomes
Area 305-World Golf Village Area-Central
Direction From 1-95 south exit on HWY 16 turn right stay on 16 go pass International Golf Pkwy intersection then turn right into back entrance of Silverleaf. At the first round about turn right and follow sign
Interior
Interior Features Eat-in Kitchen, Entrance Foyer, Kitchen Island, Pantry, Primary Bathroom - Shower No Tub, Split Bedrooms, Walk-In Closet(s)
Heating Central
Cooling Central Air
Furnishings Unfurnished
Laundry Electric Dryer Hookup, Washer Hookup
Exterior
Parking Features Attached, Garage, Garage Door Opener
Garage Spaces 2.0
Utilities Available Cable Available, Cable Connected
Amenities Available Clubhouse
Roof Type Shingle
Porch Covered, Patio
Total Parking Spaces 2
Garage Yes
Private Pool No
Building
Sewer Public Sewer
Water Public
Structure Type Fiber Cement,Frame
New Construction Yes
Construction Status Under Construction
Schools
Elementary Schools Wards Creek
Middle Schools Pacetti Bay
High Schools Tocoi Creek
Others
HOA Name Total Professional
Senior Community No
Tax ID 0279850980
Security Features Carbon Monoxide Detector(s),Security System Owned,Smoke Detector(s)
Acceptable Financing Cash, Conventional, FHA, VA Loan
Listing Terms Cash, Conventional, FHA, VA Loan
Read Less Info
Want to know what your home might be worth? Contact us for a FREE valuation!

Our team is ready to help you sell your home for the highest possible price ASAP
Bought with V RENTALS LLC
"My job is to find and attract mastery-based agents to the office, protect the culture, and make sure everyone is happy! "






